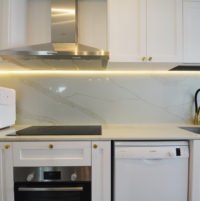4-Room HDB Kitchen Design: A Guide to Kitchens with Efficiency and Style
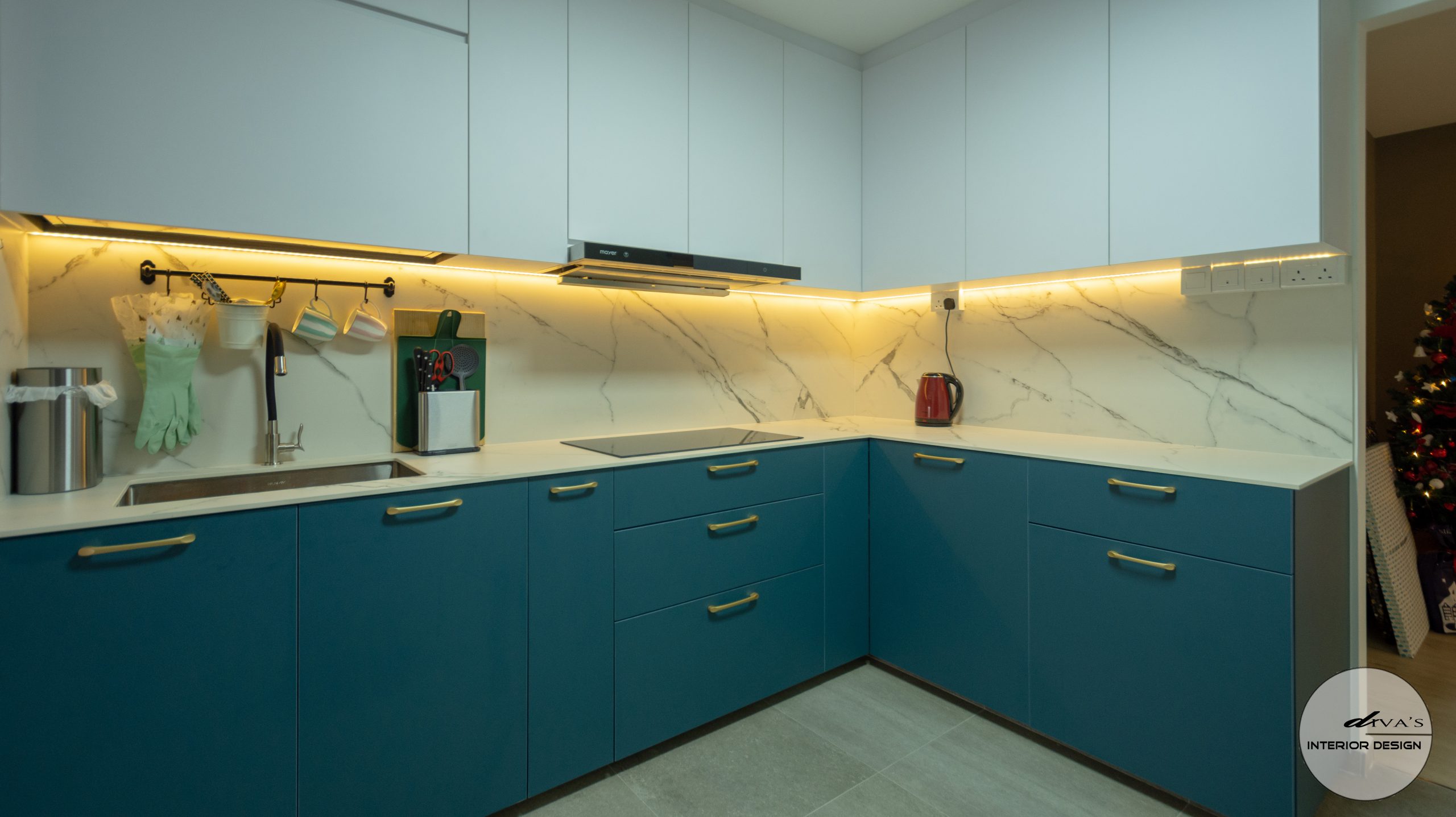
Kitchen designs are all about balancing function with form.
Kitchens are the heart of every home; a place for cooking, dining, and gathering. But kitchen design can be a challenge to work with in a small space while still achieving efficiency and style.
To design a 4-room HDB kitchen, you must balance the needs of your family with the constraints imposed by space. One way to do this is to consider these three factors: efficiency, style and budget. This article will provide helpful tips for designing your 4-room HDB kitchen while still achieving all three goals!
Efficiency, Style & budget.
As a kitchen is the heart of every home-a place for cooking, dining, and gathering-efficient design can be a challenge to work within a small space. But what exactly is efficient kitchen design?
A functional kitchen allows everything you need to be within arms’ reach so you don’t have to walk around and waste energy.
The kitchen should be able to accommodate the number of people and guests frequently found in your home. Also, keep in mind that you’re more likely to be using two rooms at once, such as cooking while using the sink or dishwasher.
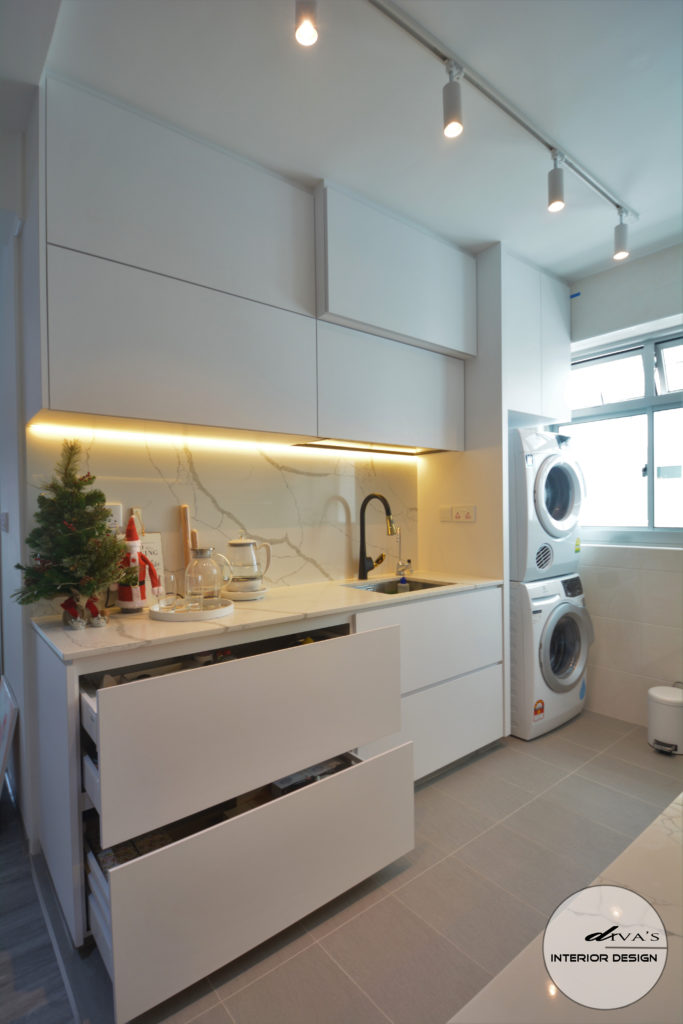
So what does this mean for designing a 4-room HDB kitchen?
To maximize efficiency, you’ll want to avoid creating any unnecessary dead zones.
-
Living room.
If your living room is connected, you may have a problem if one of these rooms is being used heavily while the other is vacant. If it’s possible without disrupting social flow, pick one room as your primary use space and stick with it!
Additionally, keep in mind that appliances and how you use them can affect your room layout.
-
Kitchen worktop.
It’s important to consider the function of your appliances as well as how you’ll use them when deciding upon a kitchen layout, especially if you have a gas hob, oven, dishwasher, sink etc. In order to truly create an efficient kitchen design, think about how you’ll be using your appliances and what they require in terms of work space.
-
Water supply.
Keep water supply within easy reach to avoid wasting movement! This doesn’t mean installing a sink in each room, but it does mean keeping faucets near the end of counters or on container islands that allow for simultaneous cooking and cleaning.
-
Fixtures.
As you plan out your design, keep in mind where fixtures like towel racks and soap dispensers can be placed to stay within easy reach of the room’s primary use (such as a wet sink). Another functional space saver is being able to place large appliances near accessible power sources.
-
Lighting.
A well-lit kitchen is a functional and efficient kitchen, as it allows you to complete tasks, such as cooking or cleaning, more easily. Proper lighting can make all the difference! However, you need not blast your entire space with bright light; consider installing task lighting over work stations and high contrasting lights over counters.
-
Other design elements.
When planning your 4-room HDB kitchen layout, ensure that doors can open easily and allow for efficient movement within the space. Also, be aware of how appliances work with existing infrastructure in your home. For instance, you don’t want to block any walkways or hallways by placing large appliances along walls or in paths.
-
Useful storage space.
Finally, it’s important to create enough storage spaces for your everyday utensils and items, especially if you’re short on cabinet space due to high kitchen counters. Here are tools that can help!
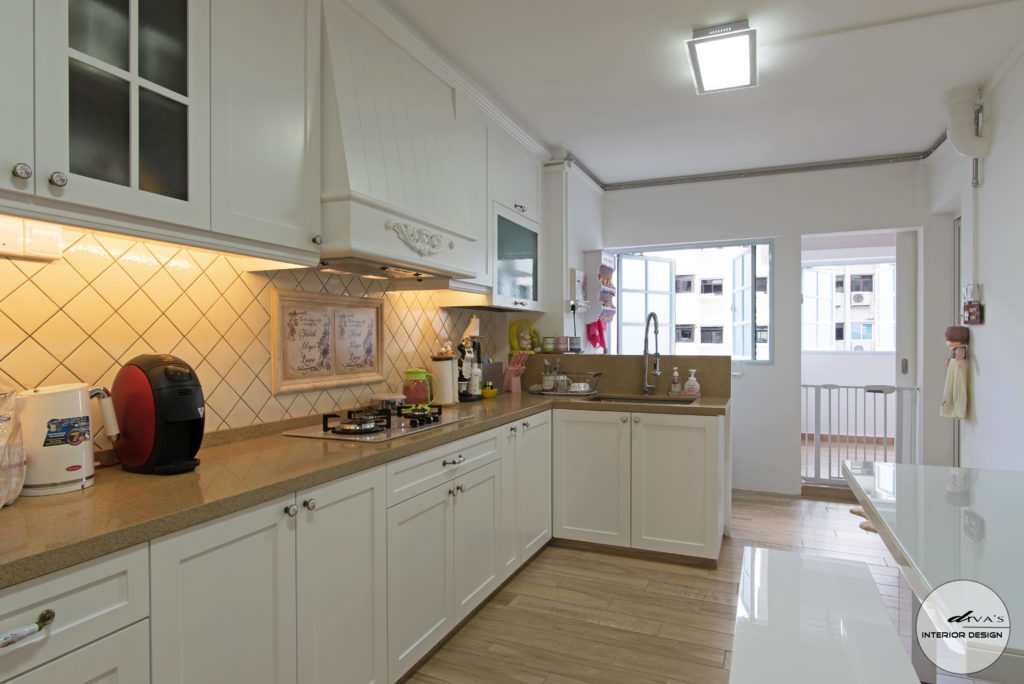
Helpful tips for designing your 4-room HDB kitchen with these goals in mind!
1) Plan Your Kitchen.
Use graph paper, an architect’s scale, or your phone’s calculator to plan out how you will use each square foot of your kitchen. How much storage do you think you’ll need? What type of appliances would look best in the space? A few minutes of planning ahead can help save a lot of headache and frustration later.
2) Consider Customization.
Are your kitchen walls made of concrete? If so, you might be able to hire a contractor to install custom cabinets or countertops. This method can be expensive, but it’s a great way to ensure that all the appliances fit into their designated spaces! Is your wall material less sturdy?
You can still buy customized cabinets that are easy to assemble and disassemble. This is a great method if you are renting your 4-room HDB flat, since it means you won’t have to damage the walls when moving out!
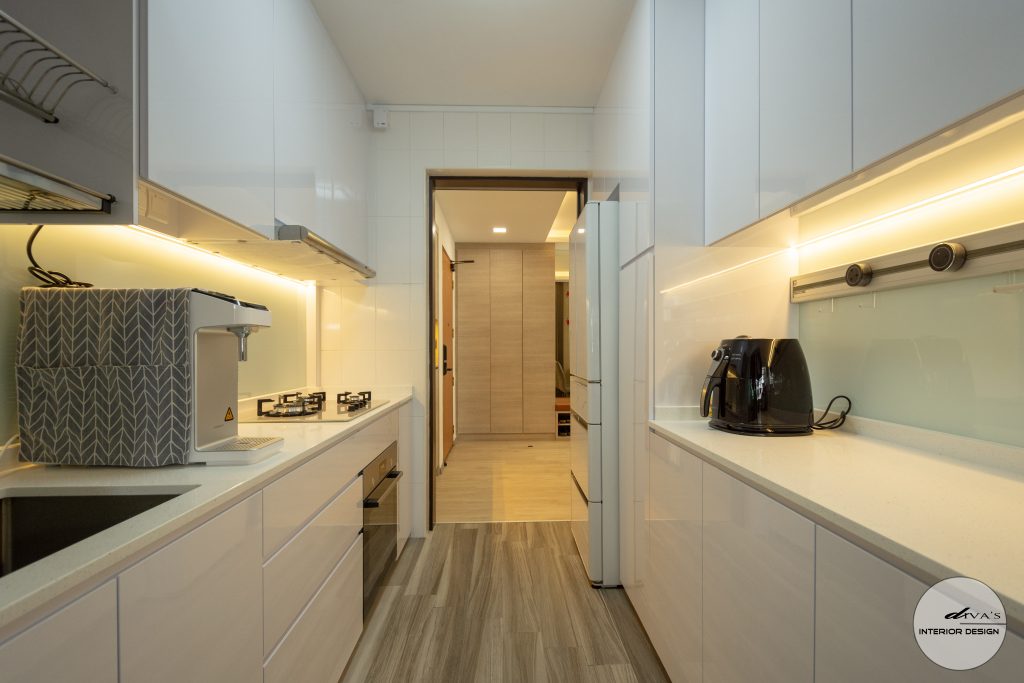
3) Stick to Your Budget.
Kitchens can be expensive! If you want a luxurious-looking kitchen, you’ll have to pay the price. However, there are still ways to make your 4-room HDB flat feel more glamorous! Install luxury countertops such as marble or granite slab.
Add an island to draw attention away from bare walls and increase storage space. Buy appliances with stainless steel finishes – they tend to be more glamorous and modern-looking.
4) Maximize Space.
Make sure you have enough cabinet space to store all your dishes, glasses, and cutlery! Use deep cabinets for storing pots and pans, since they take up less floor space than shallow cabinets. If you want a kitchen island but don’t quite have the budget for one, you can create a faux island using an area rug and adding stools to one side of the kitchen.
5) Think Ahead.
Think of how you can adapt your kitchen to suit the needs of both young children and adults. A small child might get hurt by sharp knives or hot pots;
install safety locks on your cabinets and teach them about staying out of the kitchen when it’s not safe to do so. An adult, on the other hand, might be more interested in having a smooth-running stove, even if that means the kids can’t cook.
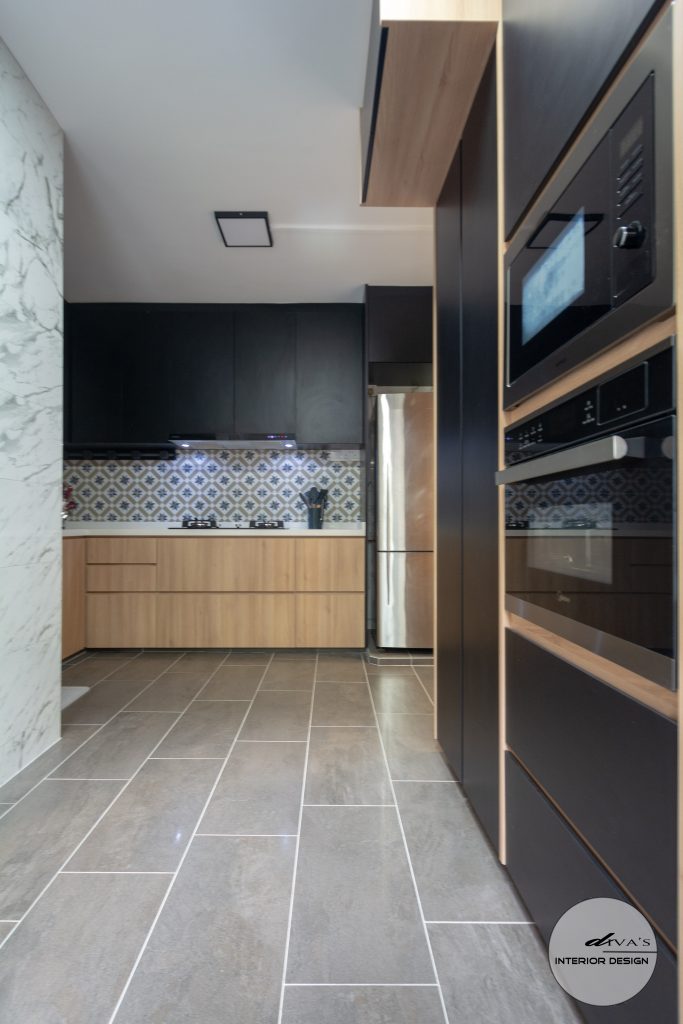
Conclude
After reading this article, you should have a better idea of how to design your kitchen with efficiency and style. The 4-room HDB flat is not the only place you can live in Singapore – there are many designs that cater specifically to different needs!
We hope that these considerations will be helpful when it comes time for designing your own home or workplace space. For more tips on how to maximize every inch of available space in an efficient manner, don’t hesitate to contact us today at Diva’s Interior Design.







